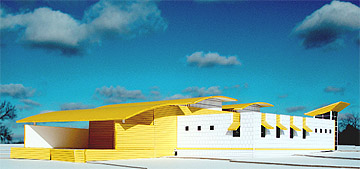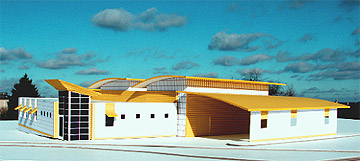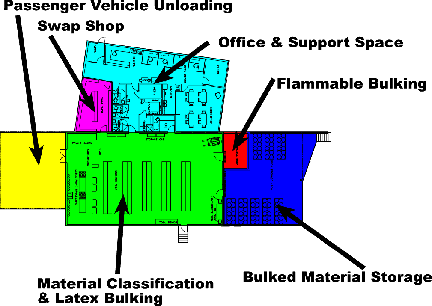
Approximate view of the building from 120th Street, North of the Facility.
Opened on Wednesday June 1, 2005.
Click here for pictures from the groundbreaking on June 16, 2003.
Funding for construction has come primarily from grants including:
The facility is located at 4001 South 120th Street in Omaha. Siting for the facility and concept direction was provided by Jacobsen Helgoth Consulting.
Designed by Ken Hahn Architects, the building is 5,612 square feet of covered and indoor work space and 2,520 square feet of indoor support facilities. The site is just over five acres. Research and design of the building took well over one year to complete.

Approximate view of the building from 120th Street, North of the Facility.

Approximate view of the building from 120th Street, South of the Facility.

General Floor Plan of the Facility
To read some of the Frequently Asked Questions click here.
To read about the Environmental Protection and Safety features of the facility click here.
For a general outline of what to expect at the facility, and how to store/transport material to the facility, click here.